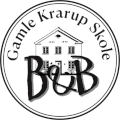Experience picture by picture how we built our Bed & Breakfast in the side building at Krarup’s former school. This series of photos reveals how we fulfilled our wish to create a cosy place to stay in the charming style of the old school here in Krarup.
Click on the photos to enlarge them. Enjoy!
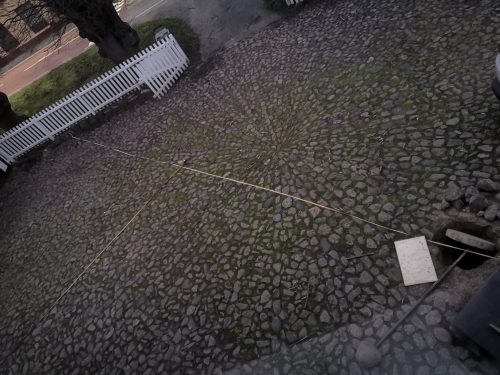
Measurement and alignment of the sewer system, spring 2020.
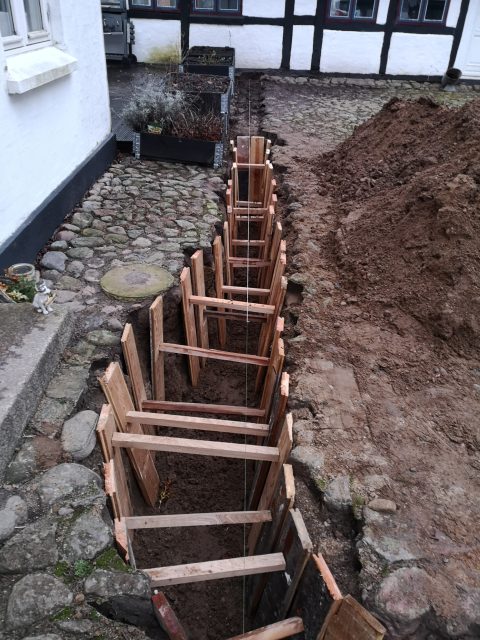
Sewer pipeline trench, spring 2020.
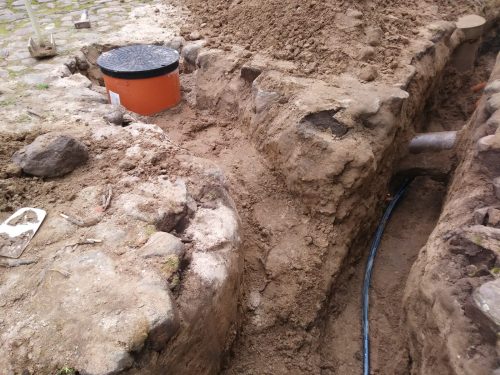
Sewerage system outside, spring 2020.
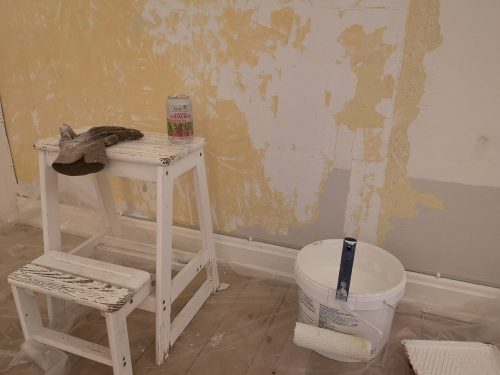
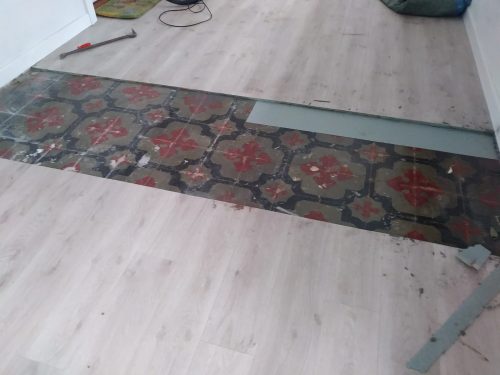
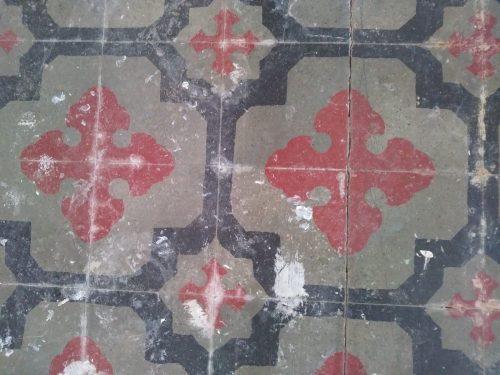


An old teaspoon was found in the ground, summer 2020.
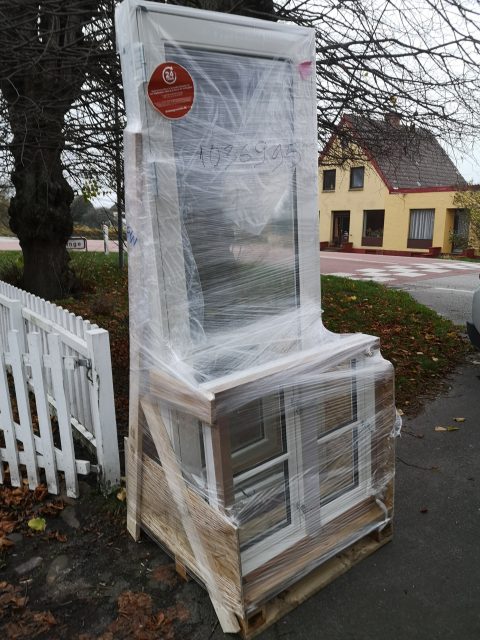
A door and windows were delivered, autumn 2020.
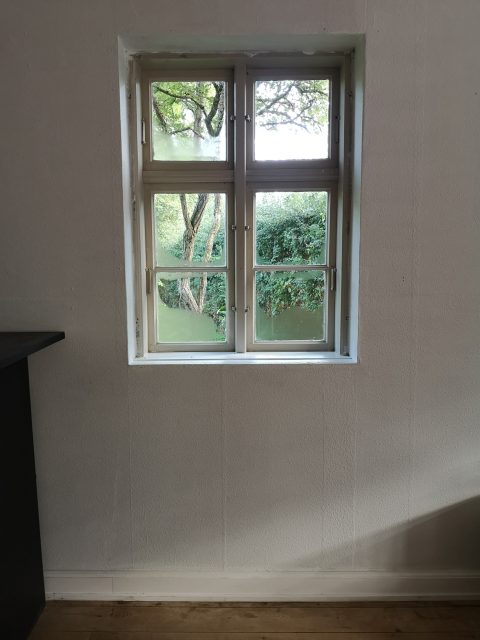
Window in guest room to be replaced with a door, winter 2020/2021.
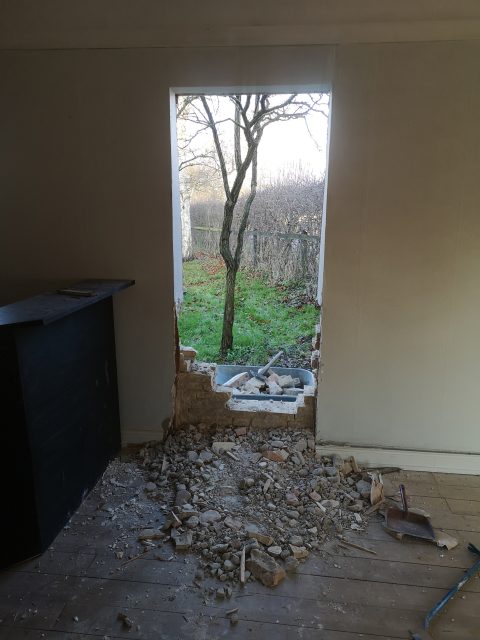
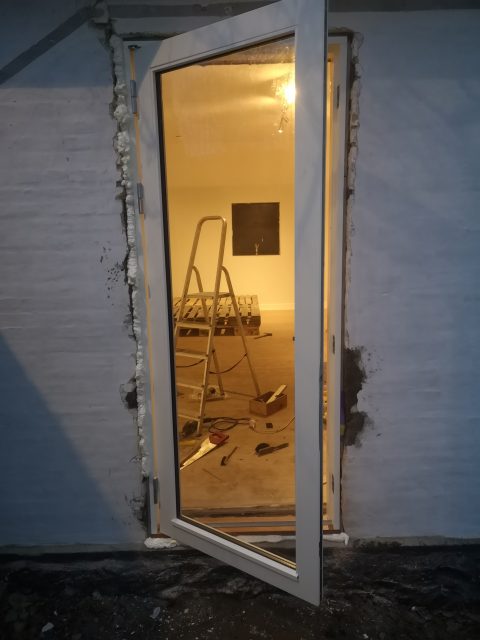
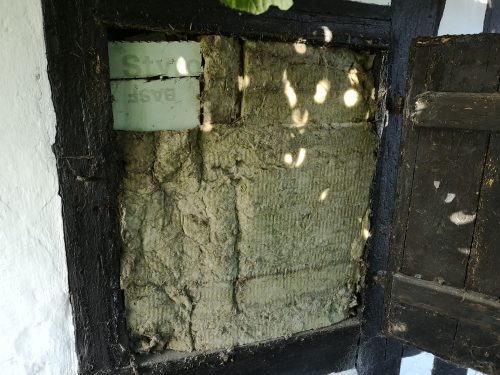
Opening of the shed behind which there was a window opening,
winter 2020/2021.
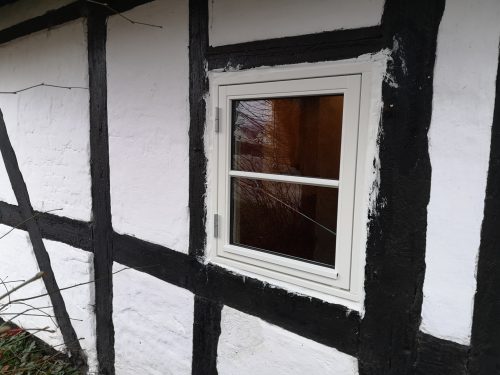
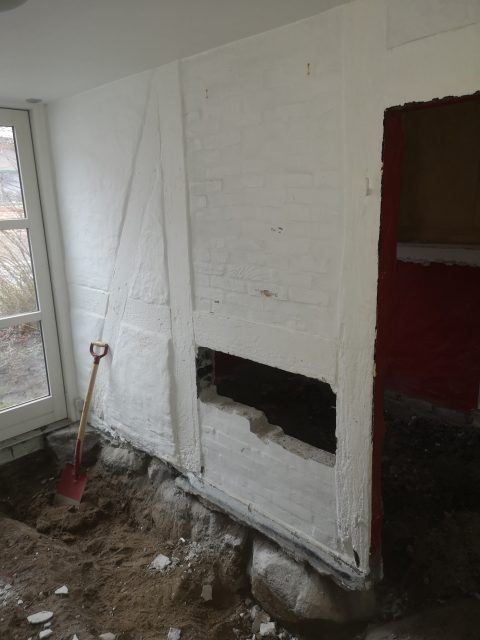
The bricks in the partition have been removed, spring 2021.
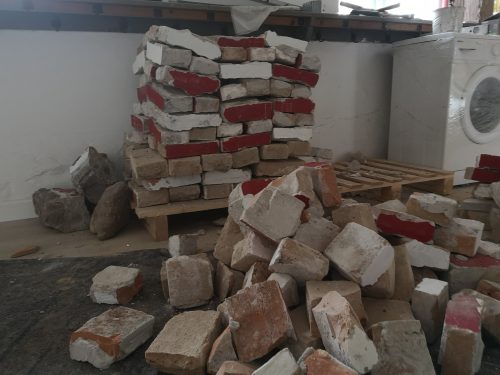
The bricks were stored for reuse, spring 2021.

Installation of new posts to separate the kitchen from the bathroom, spring 2021.
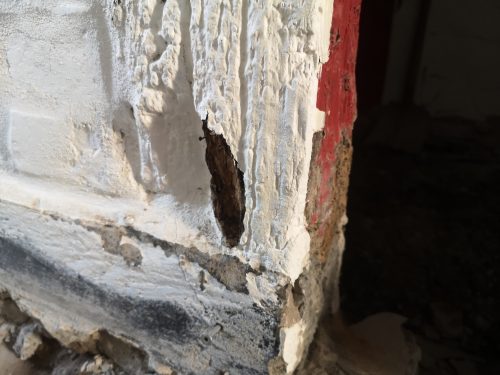

Removal of the old decayed parts of the posts, spring 2021.
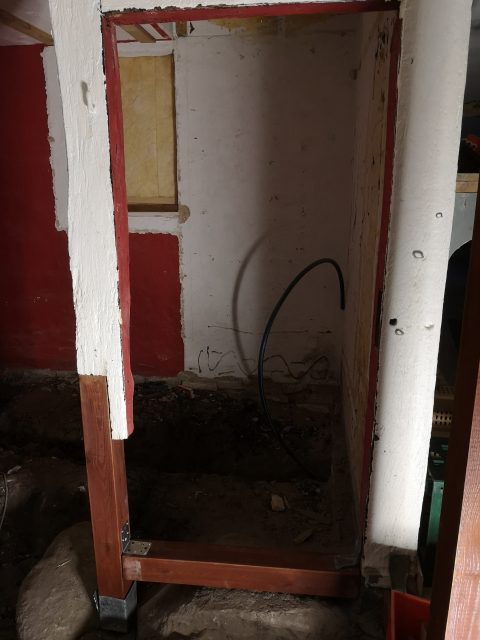
Replacement with new posts, spring 2021.
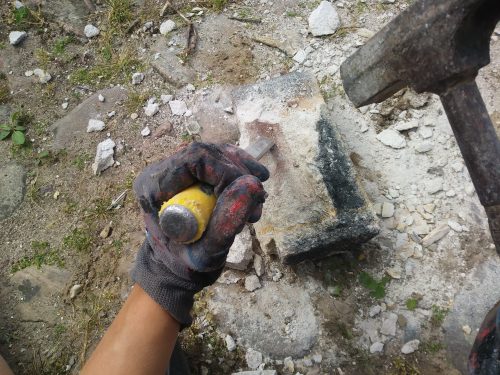
Some of the old bricks had to be carefully removed from the old mortar to be re-used, summer 2021.
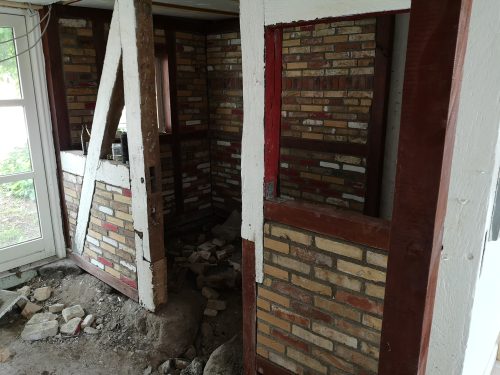
Building the wall with old recycled bricks, summer 2021.
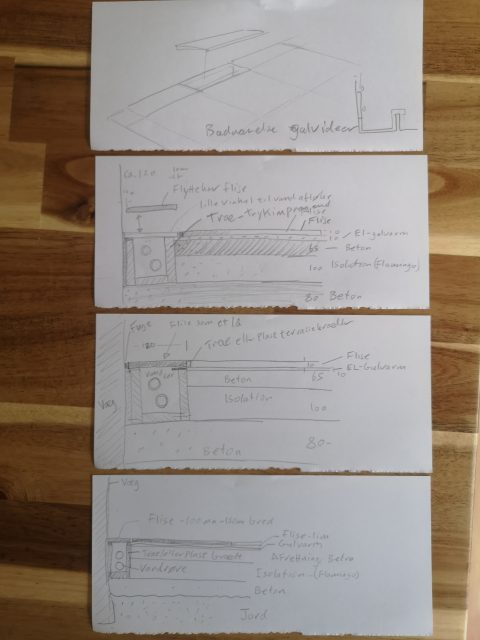
Drawings of the different stages of building the floor of the bathroom, summer 2021.
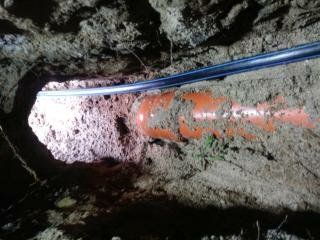
Building the sewer system inside, summer 2021.
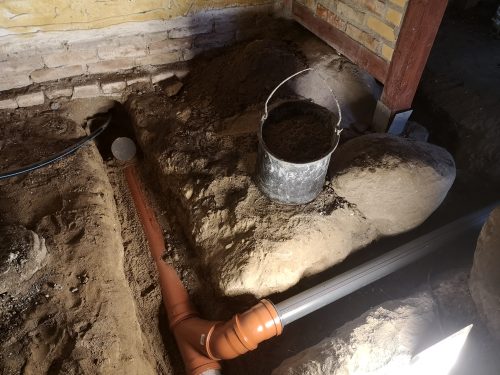
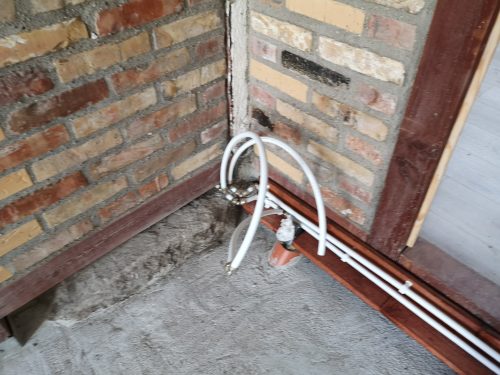
autumn 2021.
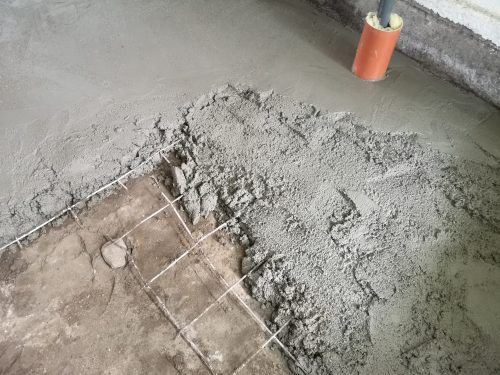
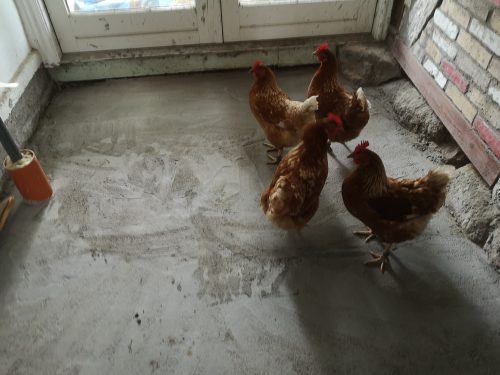
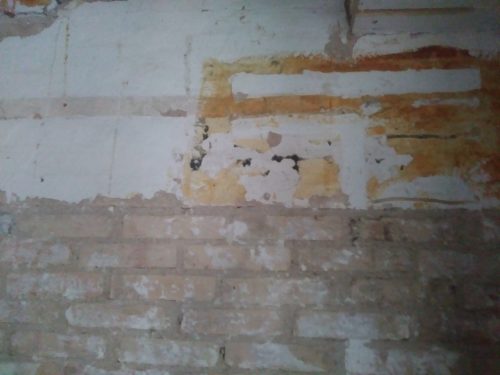
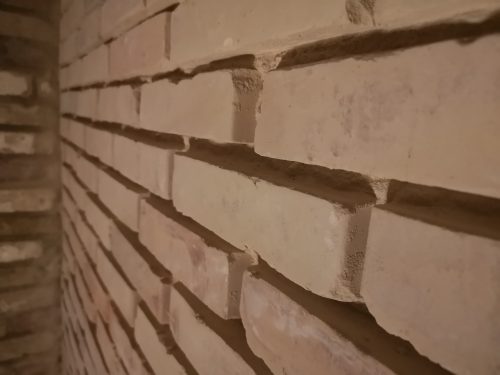
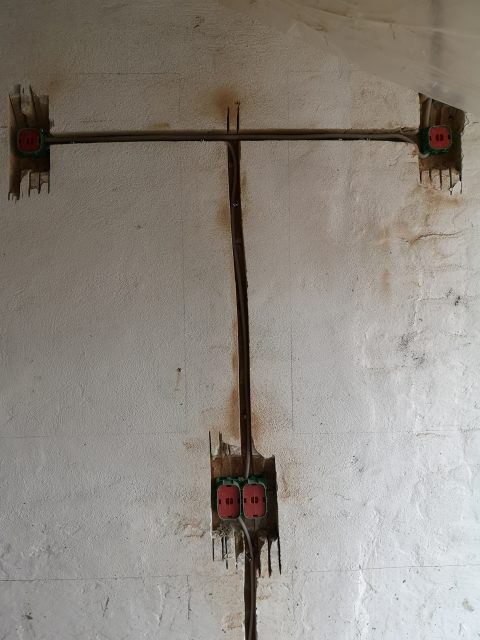
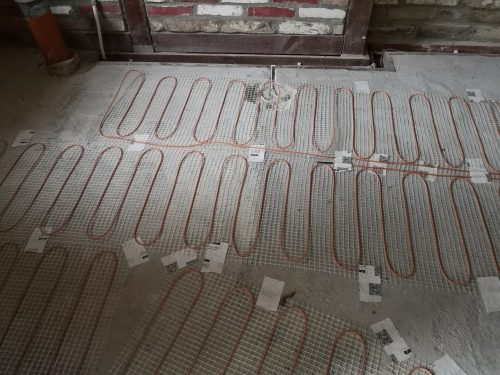
Installation of underfloor heating, winter 2021/2022.
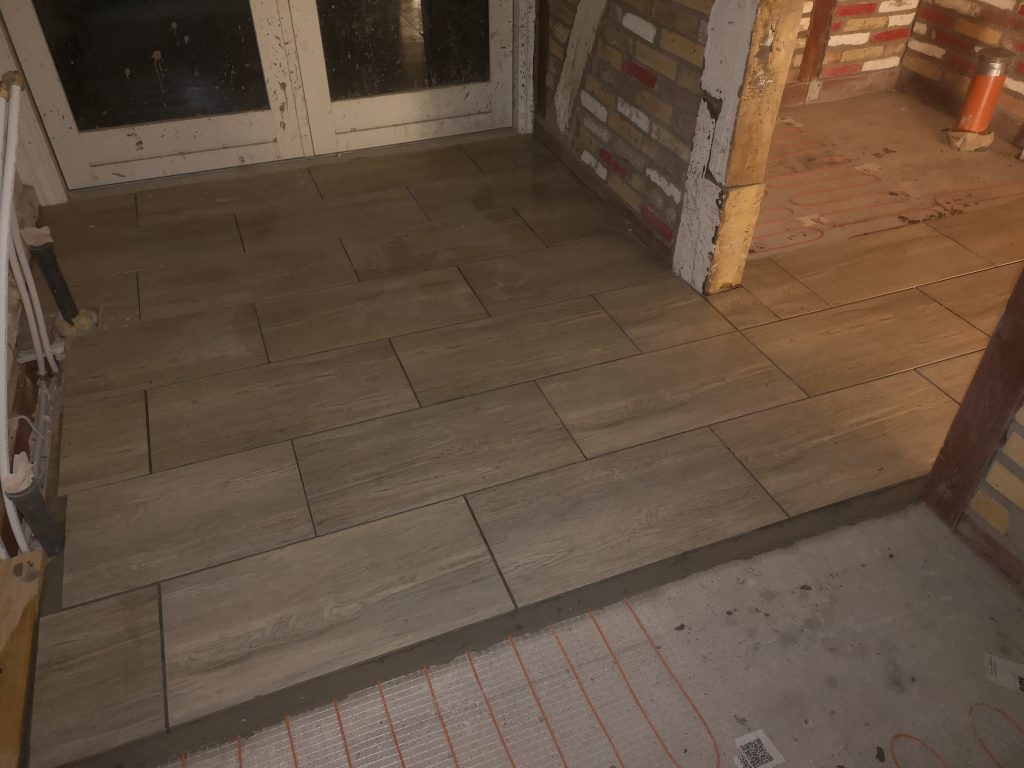
Laying the tiles, winter 2021/2022.
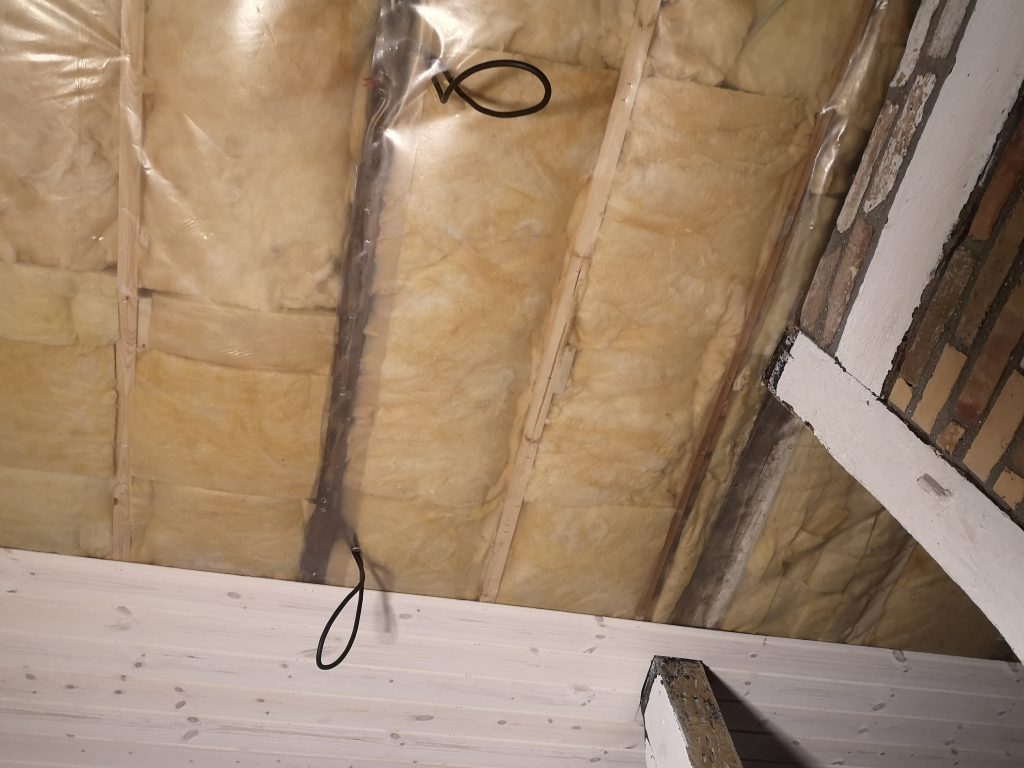
Installation of insulation and ceiling lining, winter 2021/2022.

